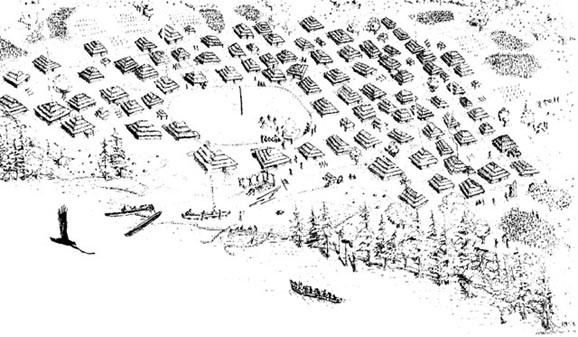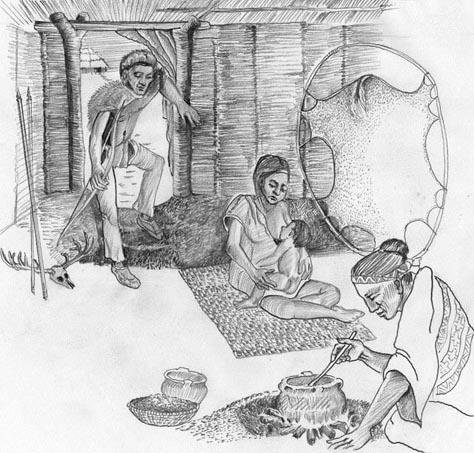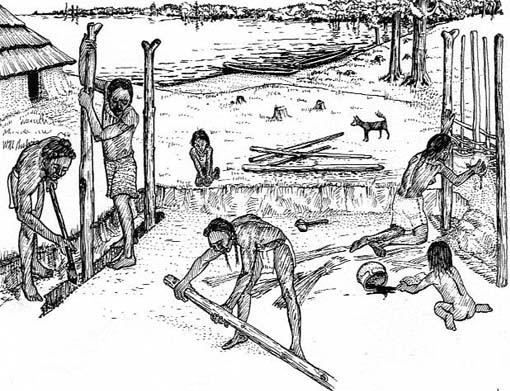 |
|
CURRENT
RESEARCH |
Learn more about Indiana Archaeology Month at Hovey Lake HERE! |
| Research at the Hovey Lake site in 2003-2005 is supported by: a grant from the
Federal Highway Administration (FHWA) under the Transportation Enhancement Program,
Indiana University, and private contributions. The Indiana Department of Transportation
(INDOT) administers the TE grant. Also contributing to the research project are: Indiana Geological Survey,
Indiana University - Bloomington Department of Anthropology, the
Indiana State Museum, University of Southern Indiana, University of Evansville, Indiana State University, and community groups and volunteers. |
Last Updated 9.6.2004 |
The Community

Our surface surveys of the site area at Hovey Lake indicate the villagers arranged their houses and other buildings around a central area. This central “empty” area may have been a plaza used for ceremonies, games, or public gatherings. All together, the villagers used about 30 acres total for residences, storage facilities (pits and buildings), gardens, cemeteries, etc. Further away, they had fields for crops. At the peak of occupation, about 100 households lived in the village.

The houses themselves were one-room, square or rectangular, and about 15-20 feet long. This size would accommodate a small family -- parents, children, and perhaps one or two grandparents, aunts, or uncles.

With the floors of the house dug about 2 feet down into
the ground, the family living there could be comfortably cool in the
summer and warm in the winter. For walls, they dug footing trenches for
upright posts, and then wove cane and small branches between them. A
clay and grass mixture (called daub) was plastered over the wattle walls.
The roof was thatched.


